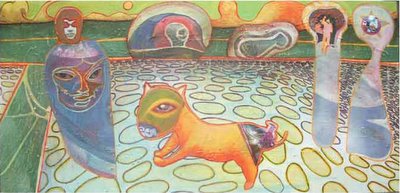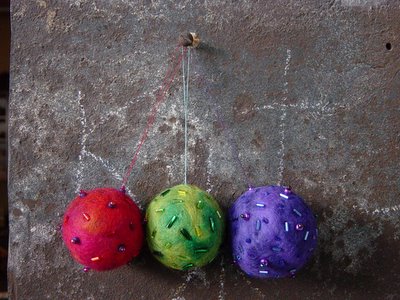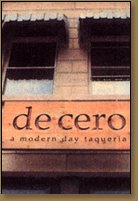Here are a few pics from before we moved in, of course it now looks like a maze of boxes and unbuilt shelving.


This is a view of the kitchen that used to be one of the ovens in the factory. it has curved brick walls on two sides with an arched ceiling The panels in the wall above are in the wall of the master bedroom. The panels rotate so you can look down into the room below.
There are three levels with lots of stairs.

We painted the ceiling and all the duct work dark grey and all the walls white.


I love the fact that we now have a library for all our books. We painted the walls in here french grey. We will be using this room as a family room and the area that one might normally devote to the dining room and living room we will use as one large work space.
Living in a traditional house has never worked very well for us, it always ends up a big mess with projects going on everywhere. So now we are going to devote the most space to art/work space since that is what we spend the most time doing. It will probably still be a mess, but hopefully it will be more contained to one general area.











