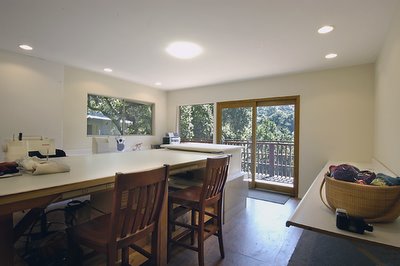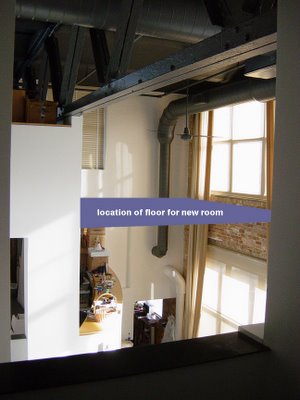
This is my sewing table now.

This was my studio in Los Angeles. Of course it was never this clean. This was photographed when the house was for sale.

This is my studio now. Everything is still in boxes. I can not set anything up or unpack until we extend the third floor in our loft so that my son can have a bedroom.The construction for this expansion of the third floor will happen directly over the area where the studio will be.

The purple represents where the floor will be extended across to the far wall with the window. My daughter has the room on the second floor below this.


The photo below is from a slighltly different angle. We will open up a doorway from the second floor, now it is just an opening to look to the floor below. We will have a stairway going up to the new room from here. My sons room will be the existing 3rd floor room on the other side of the truss once we close up the walls and add a door.

Hi Judy. I can't help but laugh when I see you "before" and "now" pictures. You seem a little frustrated. A frustrated artist...hmmm, you might be able to use that energy! Sorry to hear its taking so long to get set up. Hope all is well with Juan and the kids. Love, Joanie
ReplyDeleteOMG!!! I LOVE that table!! I'm going to send this site to my husband's email. I want one just like it.
ReplyDeleteI love construction, usually, but if that was all my "stuff" packed up in boxes, waiting, I would be doing the "pee-pee" dance of impatience.